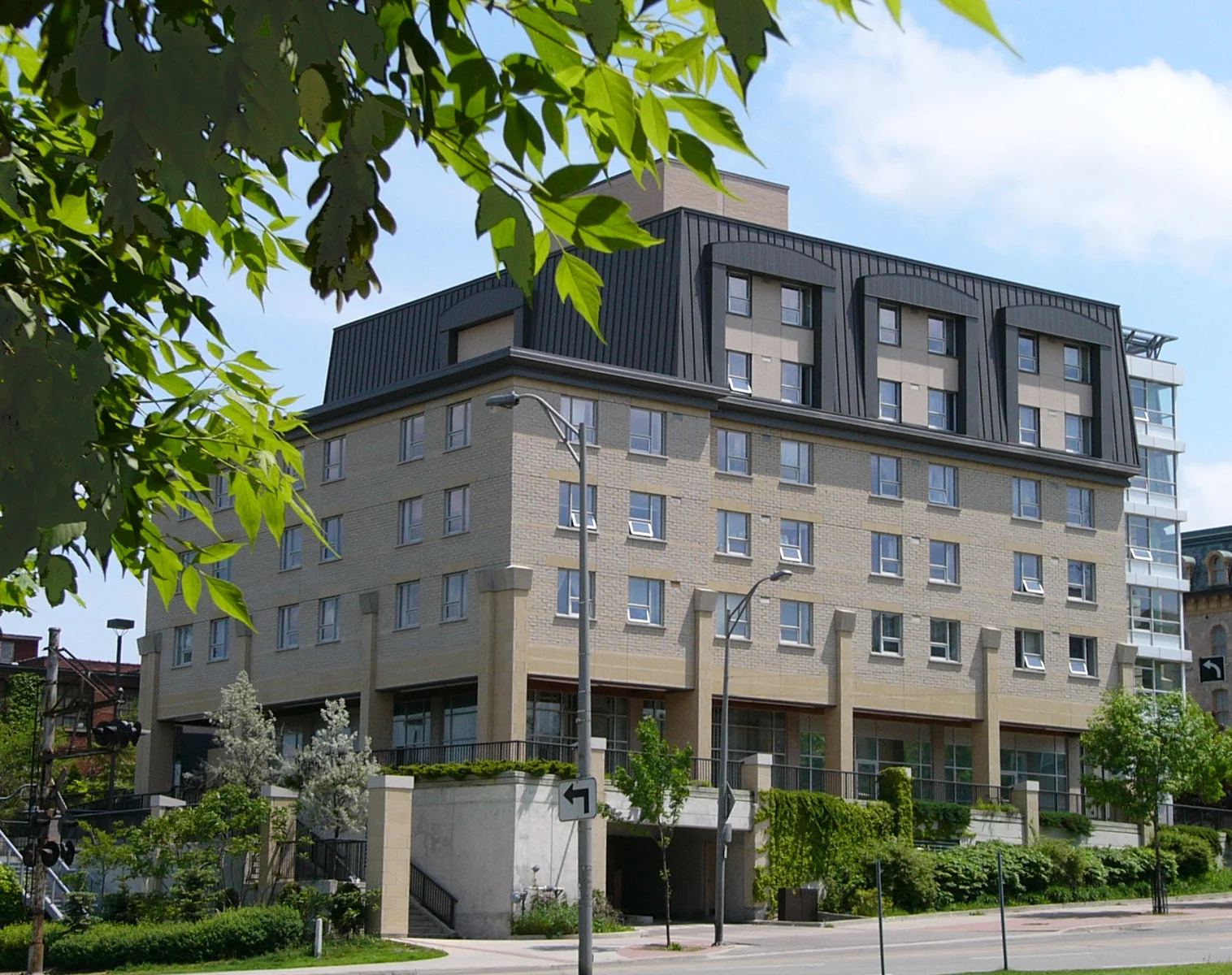MATRIX BUILDING | GUELPH, ON
TYPE: NEW CONSTRUCTION
CONSTRUCTION BUDGET: $6.7M
COMPLETED IN: 1996
COMMERCIAL AREA / UNITS: 10,000sf / 70
Completed in 1996, this project constitutes a 70-unit apartment building, 10,000 ft2 of ground floor commercial space and semi-private outdoor garden terraces above a two-storey underground parking structure, carefully situated at the edge of the scenic Speed River in Guelph’s historic downtown. The project, one of the last constructed under the guidelines of the Ministry of Housing ‘Homes Now’ affordable housing initiative, was developed under extreme time constraints for both design and construction. The building was designed specifically for disadvantaged single adults living in the downtown core and predominantly consists of single occupancy apartment units. Special community groups are organized on a floor-by-floor basis, each with their own amenity areas. The development was subjected to severe Municipal scrutiny and delays in response to initial neighbourhood group opposition. Through a diligent consultative approach the sensitivity of the design to the existing historic urban context and natural ecological features was successfully demonstrated and the project was completed on schedule within its original budget of $ 6.7 Million.



