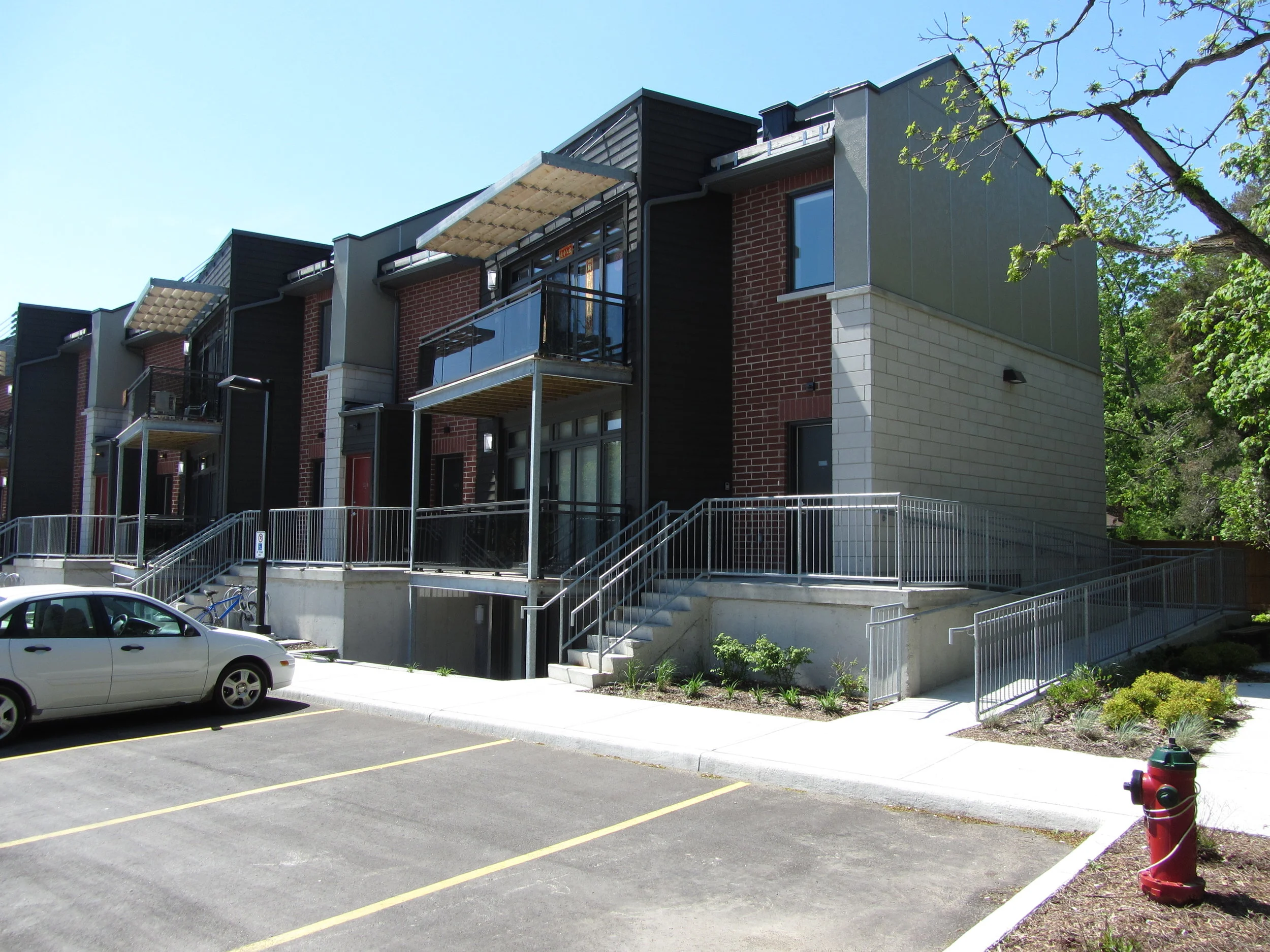GUELPH CAMPUS CO-OP | GUELPH, ON
TYPE: NEW CONSTRUCTION
COMPLETED IN: 2014
UNITS / BEDS: 18 / 72
As it approached its Centennial, Guelph Campus Co-op put in motion ambitious plans to create a progressive model for low-cost, low-impact student housing close to the campus of the University of Guelph. Retained to lead the project, Grinham Architects designed an 18-unit, 72-bed student residence complete with rain-water collection, radiant in-floor heating, significant emphasis on solar orientation and heat gain, vegetated roofing and a complete barrier-free suite. The compelling result of this has been well received in the community and acts to further reinforce the co-op’s commitment to providing low-cost, socially responsible, environmentally sound student accommodations.
Key construction features include pre-cast concrete flooring to maximize solar heat storage in the winter, effective placement of solar shading devices to minimize summer heat penetration and maximize the benefits of winter heat gain. The contemporary design of the building along with leading edge systems technology will allow for a building that matches the socially oriented agenda of the co-operative and its members.



